Drafting a complete project for a building with 35 homes. A project that we approach comprehensively from architecture to the design of the interior space and commercial images.
The project develops phases 2 and 3 of a housing block on PB+2 whose phase 1 was completed in 2006. Starting from the original distribution of the homes, we aim to update them to current needs. We seek at the same time functional optimization and spatial quality. The protagonist, the furniture/wall that divides the main space of the home from the rest, articulating the different day spaces and generating storage.
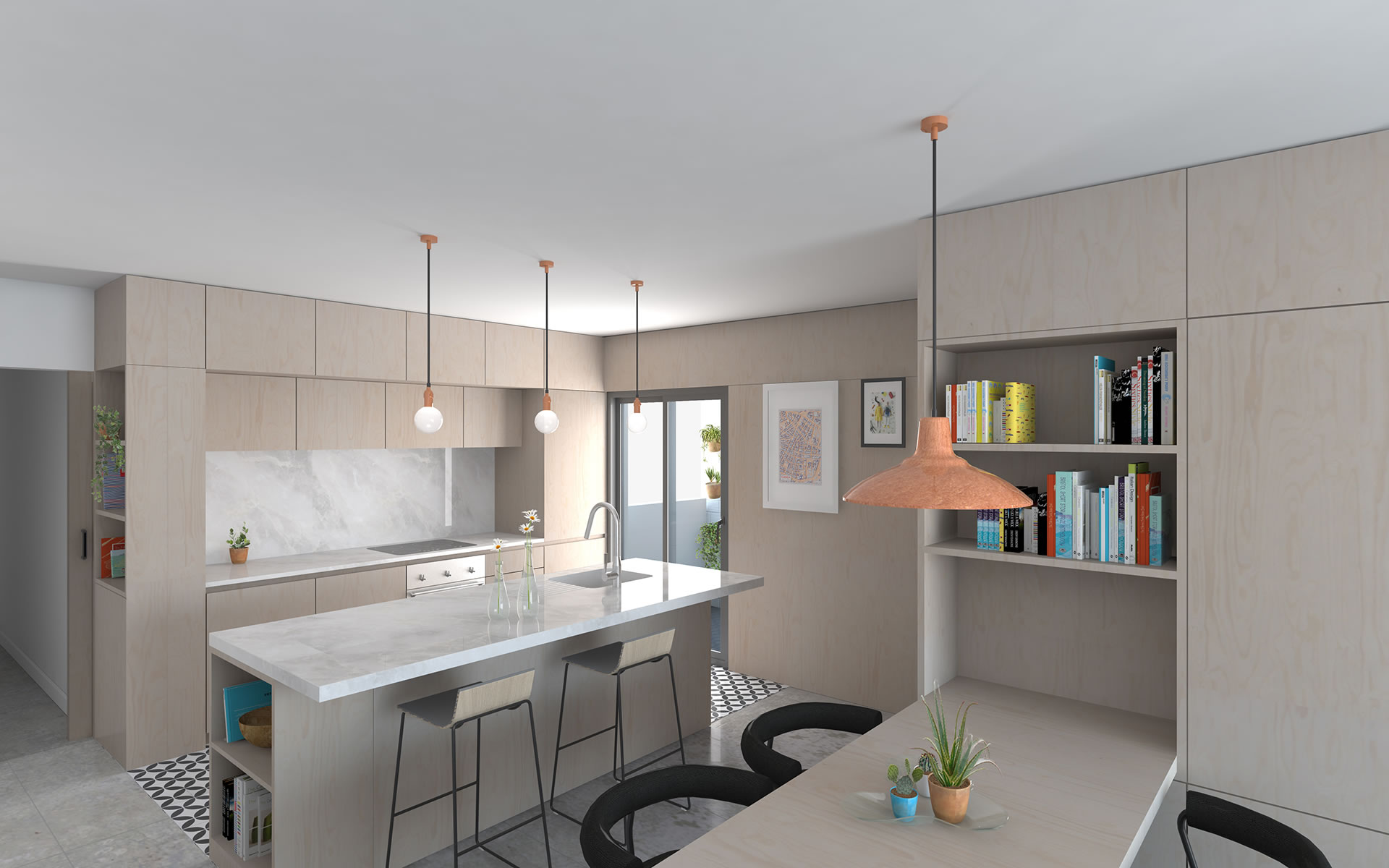

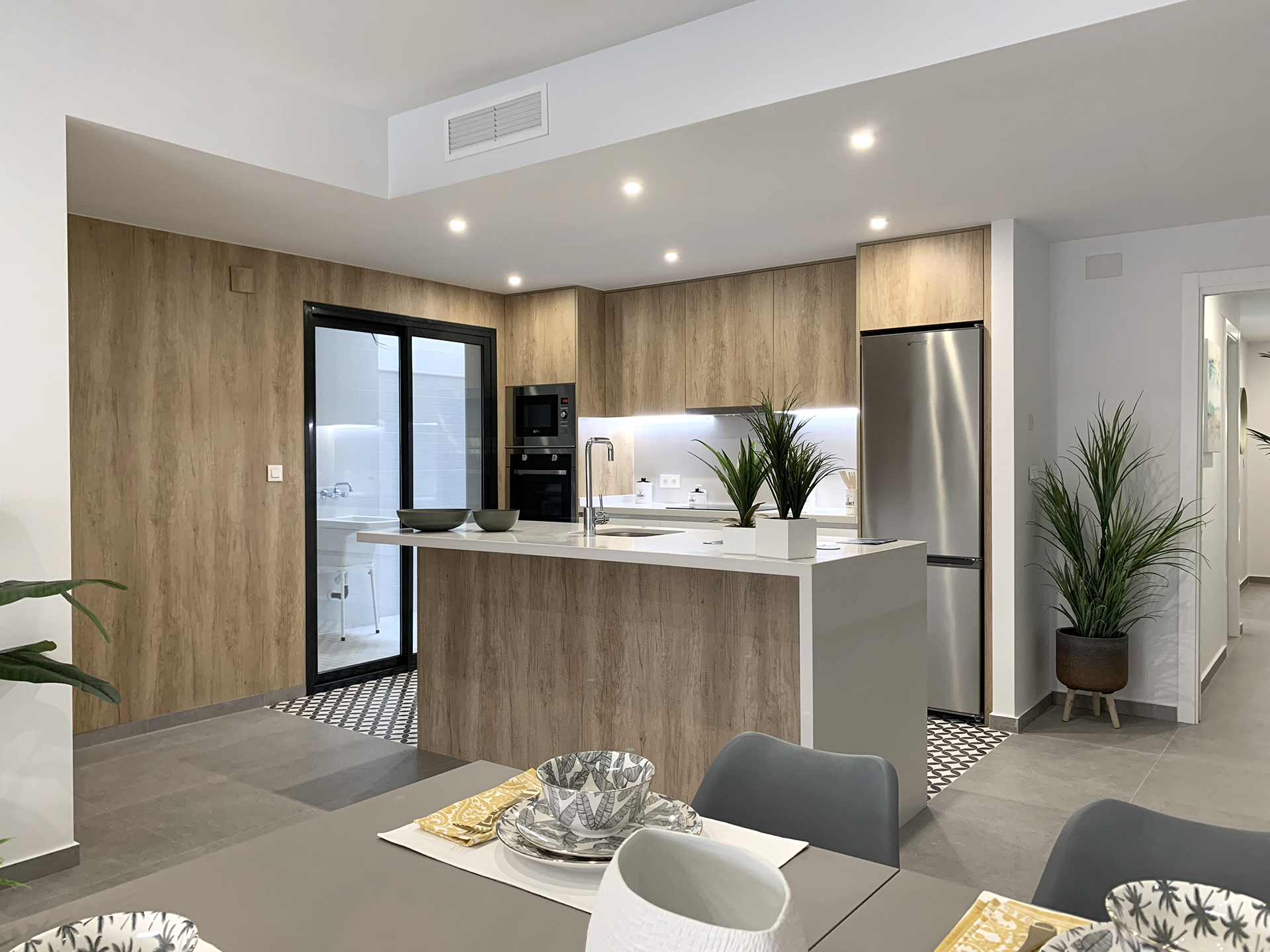
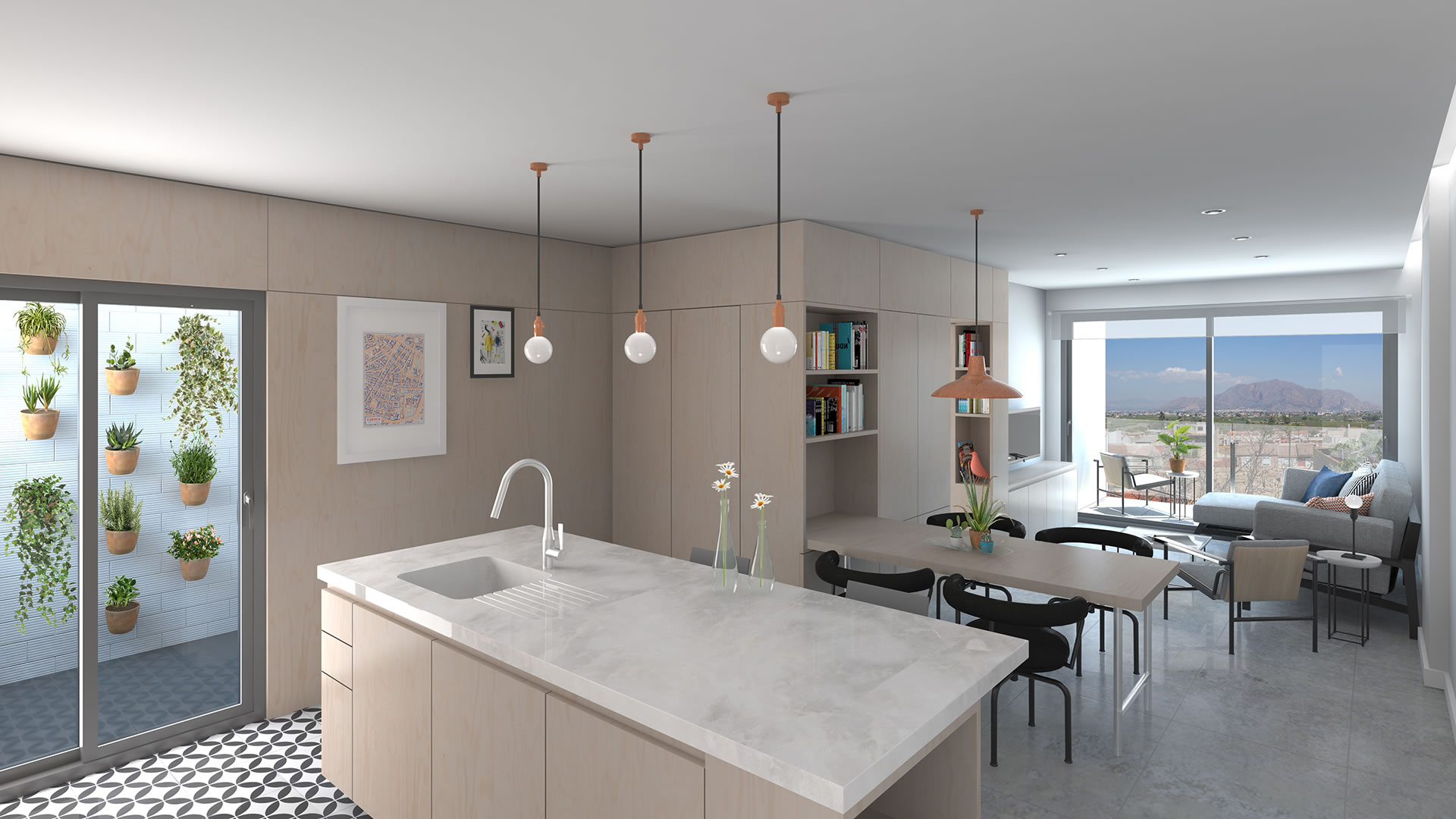

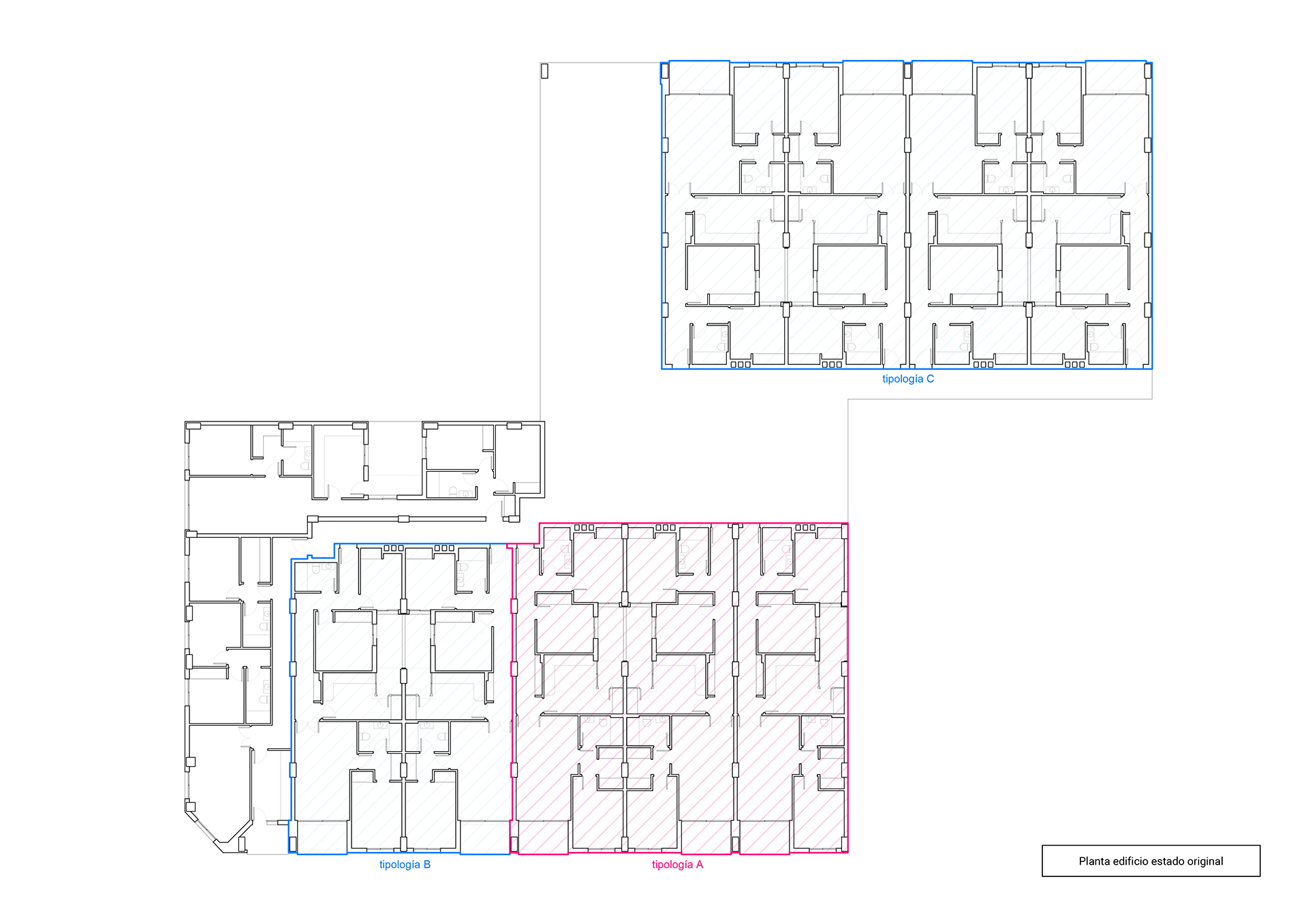
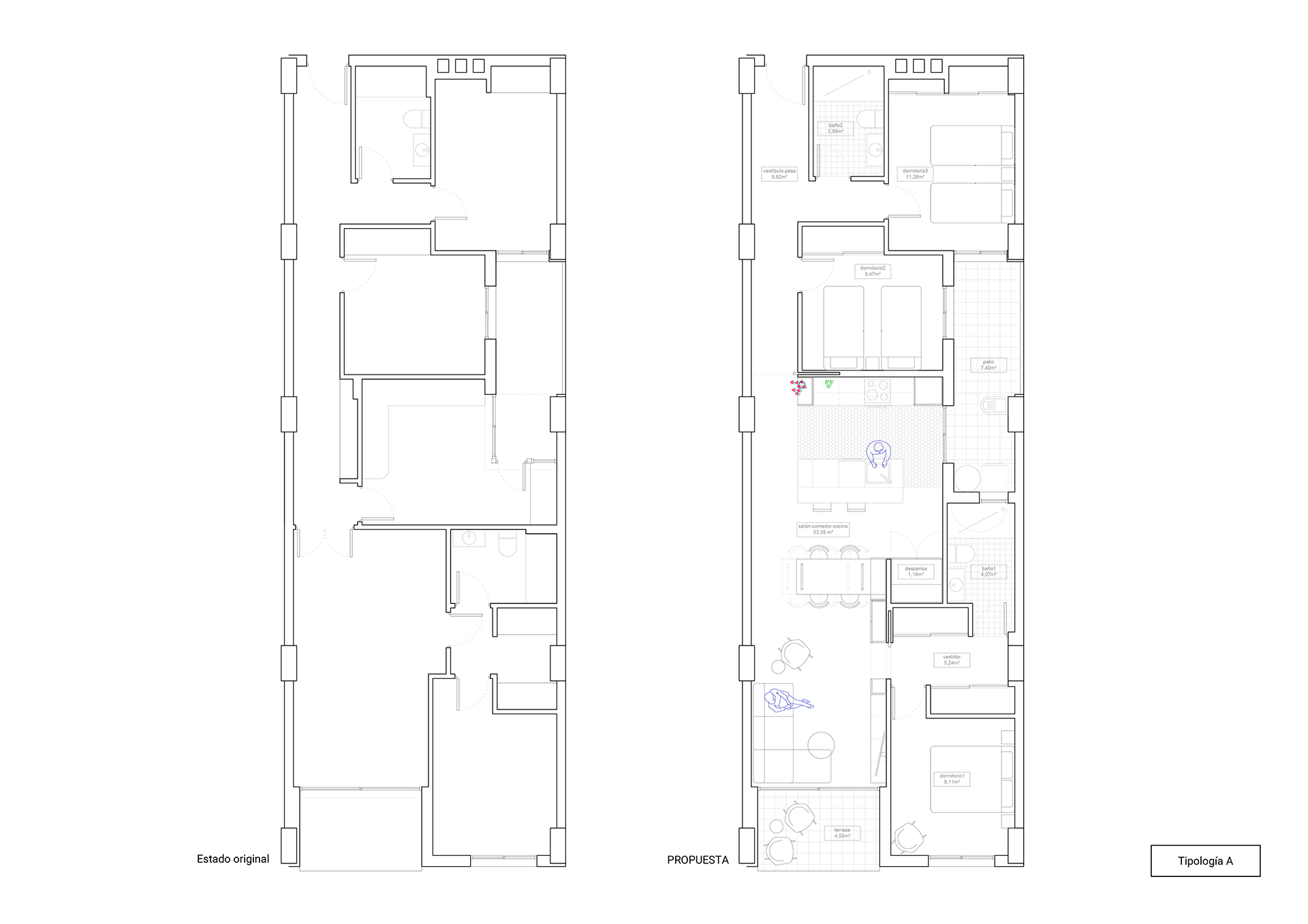
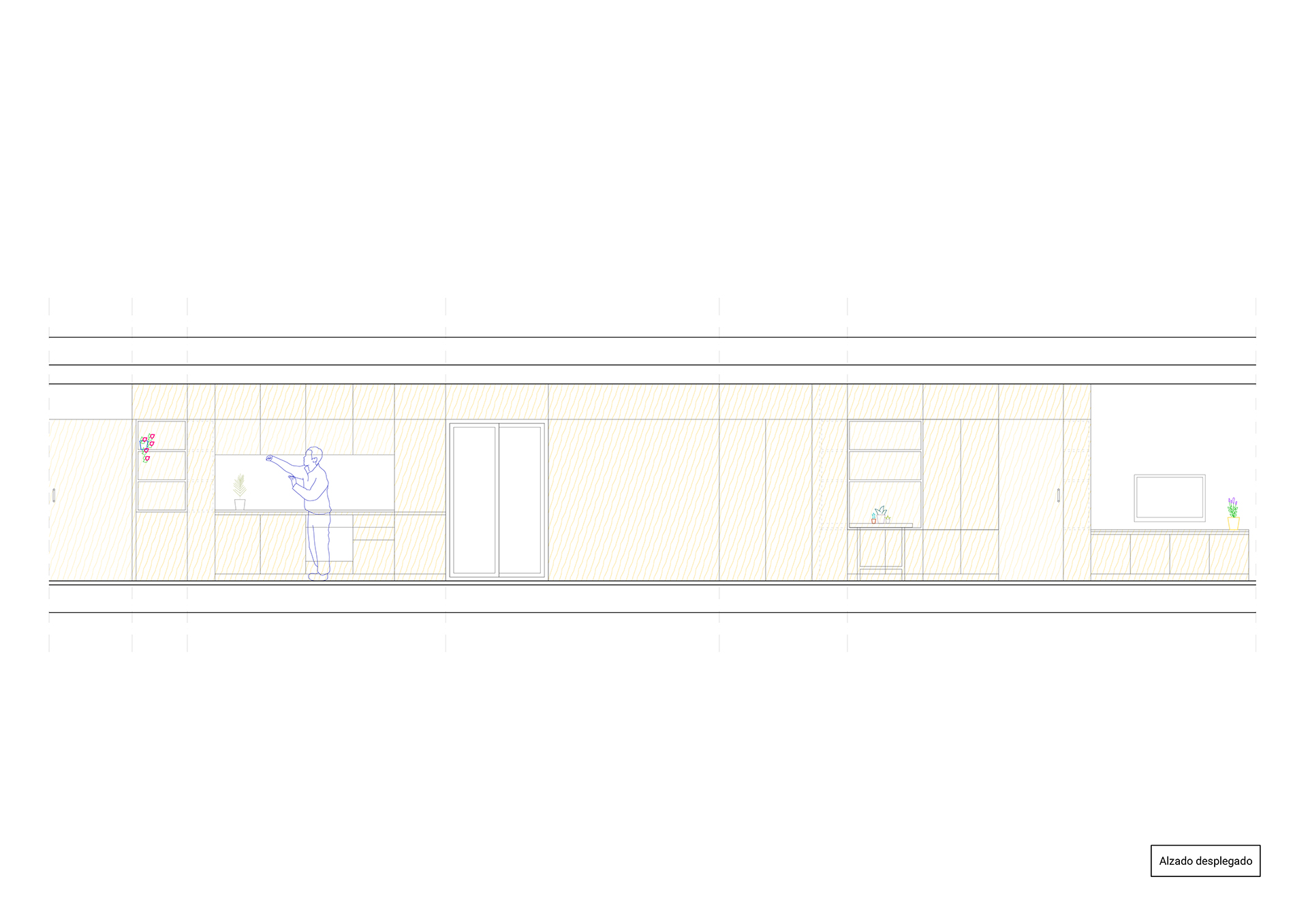
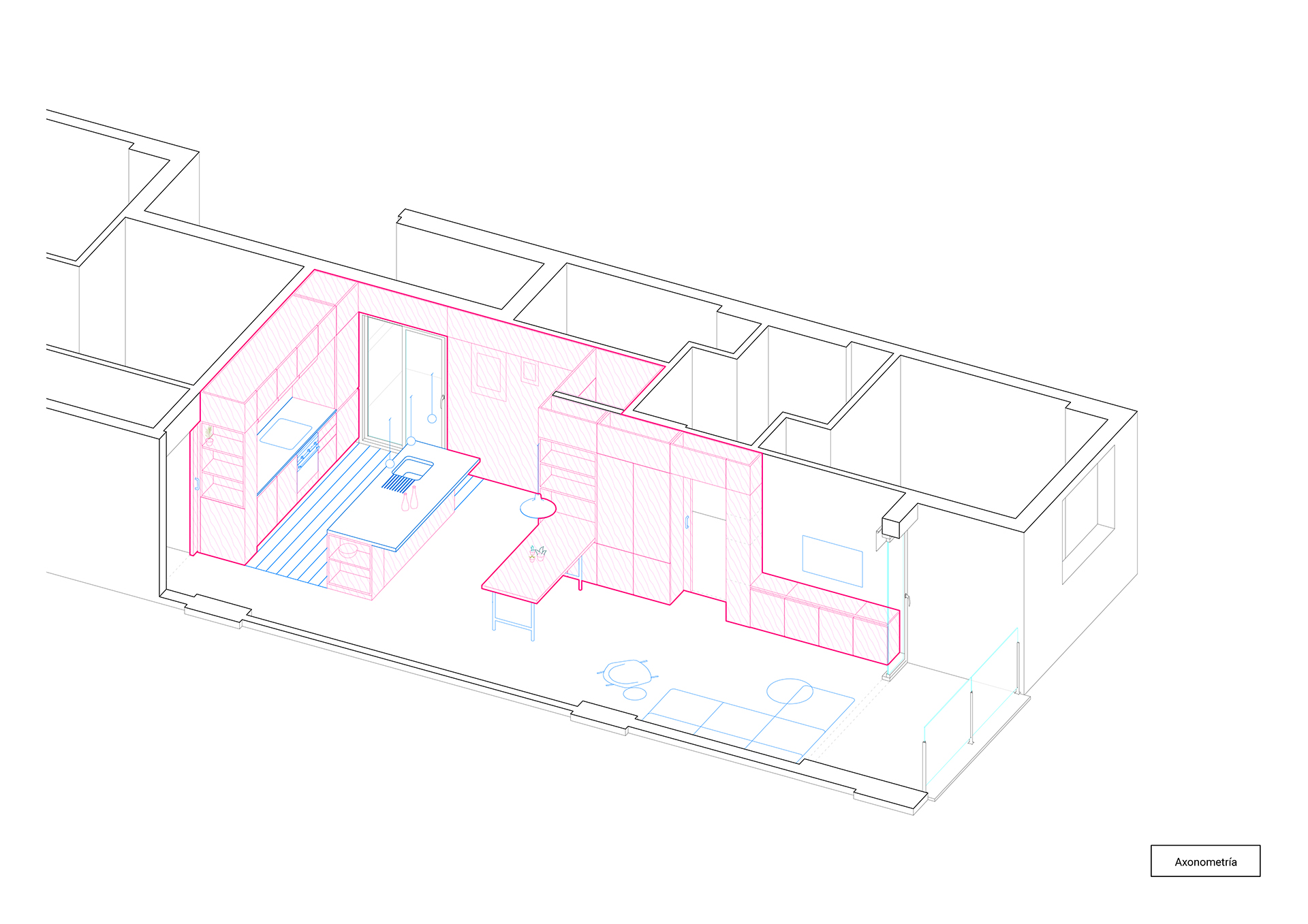
Project and site management.
2018
Grupo GAMA
Grupo GAMA
Own photographs
Digital Kit programme co-financed by the Next Generation(EU) funds of the Recovery and Resilience Facility.

