The project intervenes in a single-family home between party walls of traditional typology in the villages of la huerta del Segura, almost one hundred years old, to rehabilitate it comprehensively.
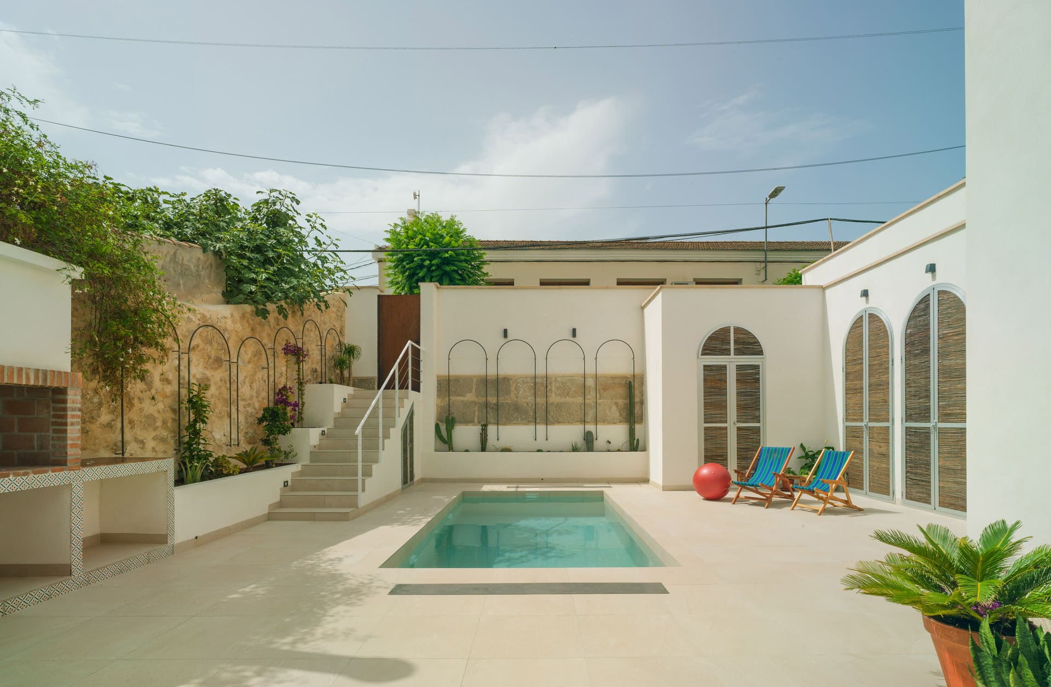
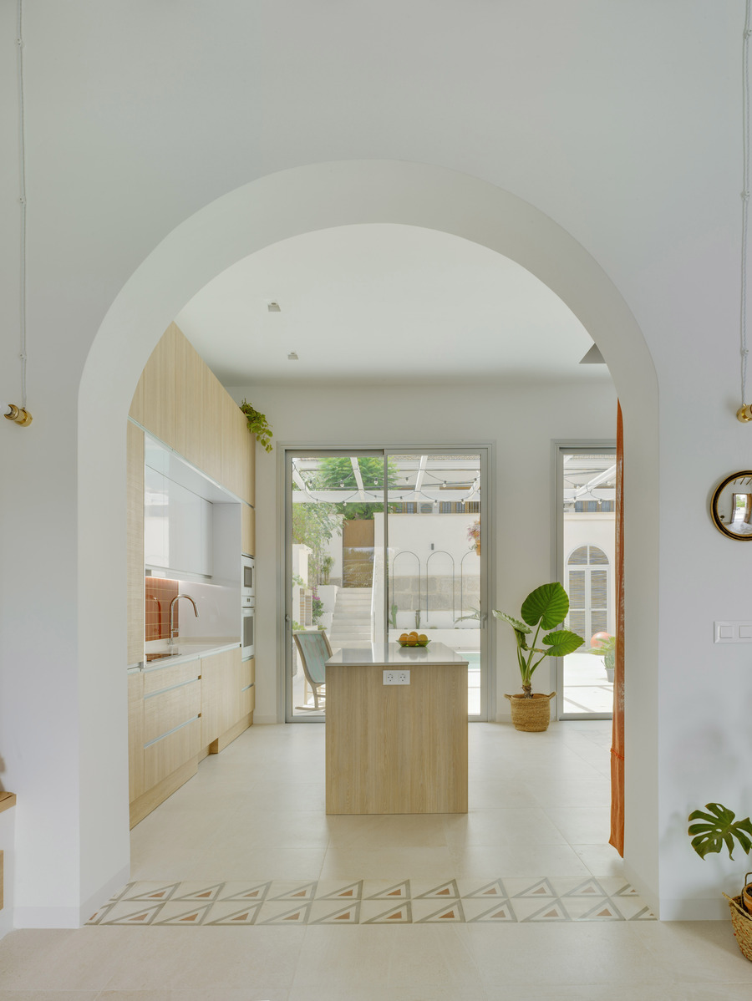
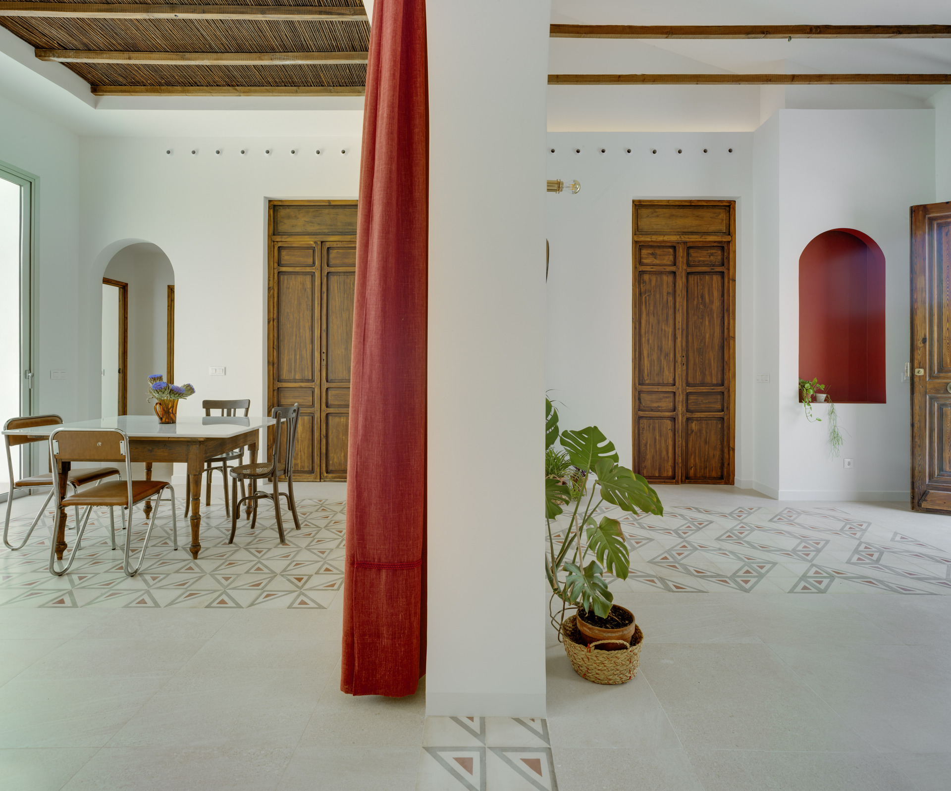

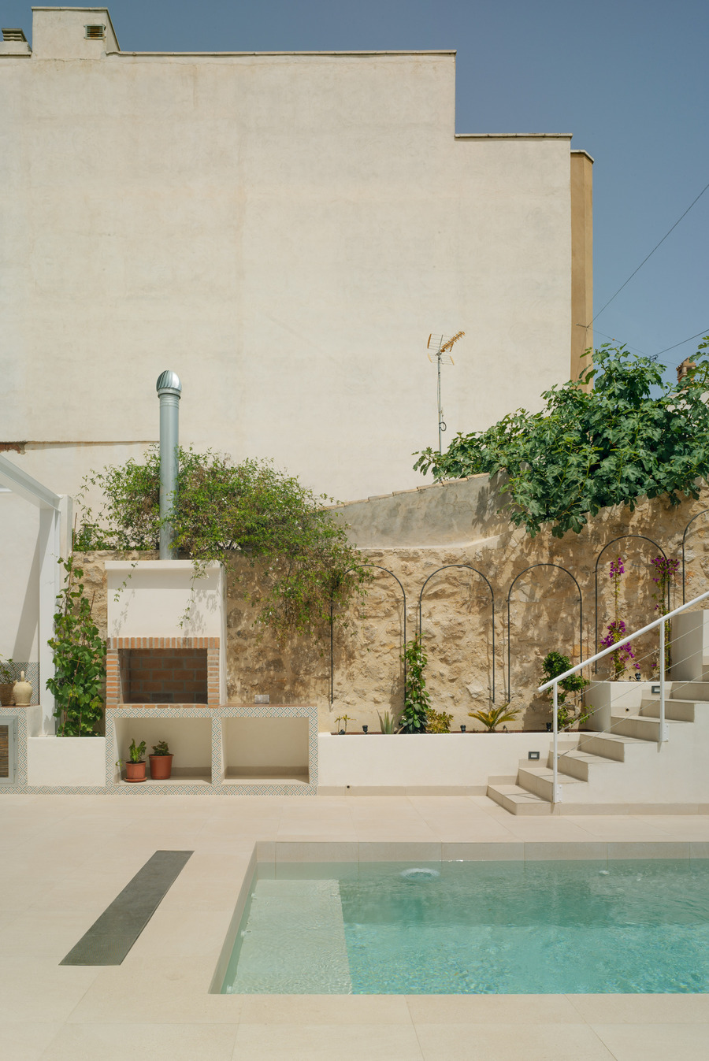
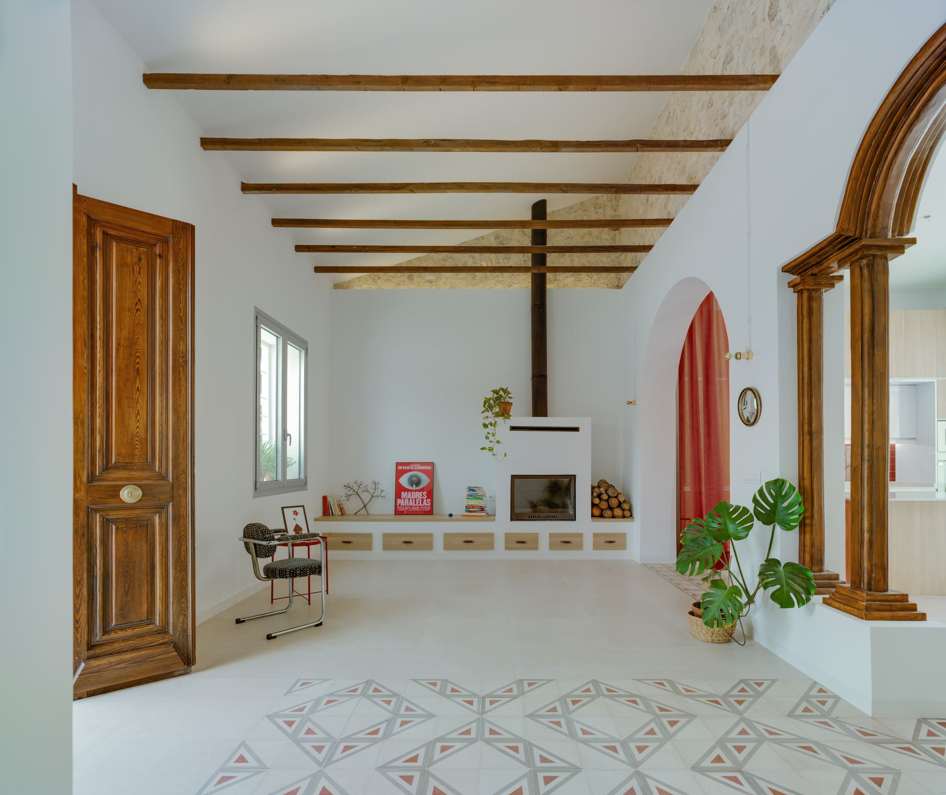
RESPECT FOR HISTORY: CONSERVATION AND UPDATING.
This family house was built by the grandparents of the current owner, who was born there and now, after many years of being uninhabited, she returns with great love and enthusiasm to give it a new life with her family. All the more reason for the project to be generated from respect for the history of the house, and the conservation and enhancement of its traces, as a common thread.
The construction elements that are still valid have been reused and several identifying elements of the original house have been restored; At the same time, a new relationship with light, with the patio and between the different rooms, new construction and energy technologies have been introduced.
The construction elements that are still valid have been reused and several identifying elements of the original house have been restored; At the same time, a new relationship with light, with the patio and between the different rooms, new construction and energy technologies have been introduced.
ELEMENTS OF IDENTITY.
The arch, the pavement, the wooden structure of the ceiling, the ashlars of the foundation, the interior wooden carpentry and the traditional blinds are the elements that transfer the historical identity of the construction to the present day.
The arch and the pavement become the protagonist elements of this house, using them as a guide to establish new spatial, material and color strategies, extracting the essence of the original house.
The restored arch was, before and now, the welcoming architectural element of the house, which welcomes us at the entrance in a central and main position. Since its conservation, the space has been completely renovated and organized, today open and additionally connected with a new arch, establishing an interesting language between 1927 and 2022. Giving even more importance to the Arch, other curved elements colonize the house: from the hall and access to the children’s bedroom, to the patio with that rhythm of exterior closets and elements to support the vegetation.
The original floor of the house is a beautiful 20x20x3cm terrazzo with a characteristic reddish triangle, whose alternating arrangement generates the two different patterns that we found on the first visit. For the complete energy rehabilitation it was necessary to lift all the original pavement. The intervention was carried out with great subtlety to be able to recover and reuse the more than 300 pieces that were in good condition and reintegrate them into the home respecting the original patterns. Thus, they have been reincorporated in the form of a mosaic carpet at the foot of both sides of the Arch, entrance and dining room, and in the trace that the central load-bearing wall left when the new arch opened, here with a third pattern that we introduced.
On the ceiling, part of the wooden structure supporting the cane and plaster ceiling has been preserved, and has been incorporated as an element of the interior space. The nature of the masonry wall without the exterior cladding has been exposed, marking the location of the old under-roof chamber, in the party wall between the ceiling and the sloping roof.
SPACE PROPOSAL.
The spatial proposal creates a large place of common relationship, connecting kitchen, dining room, living room and access to the interior; and connecting all of this with the patio outside. This relationship generates a continuous, but not homogeneous, space: each area has particular spatial conditions and can be partially made independent with the use of a large separating curtain that runs along the archway on the central wall. A curtain that brings theatricality, intimacy, subtlety, flexibility, dynamism and color to the house, and that coexists by enhancing the beauty of the two main arches.
MATERIAL PROPOSAL.
Materially, we have worked around the color range of the rescued original pavement, which has a very characteristic vermilion color, on a background of light and earth tones. In this way the space has been intervened, with white walls and sand pavement; introducing color in certain key elements: the curtain, the front tiling of the kitchen, the hall, the blinds and the floor itself.
ENERGY REHABILITATION.
Connecting and opening the living spaces, in addition to improving the spatiality and use of the house, generates a large volume with cross ventilation between the street to the north and the patio to the south. The presence of deciduous vegetation establishes a pleasant transition between the dining room-kitchen and the patio, providing climatic balance at each time of the year.
In addition to these traditional passive energy efficiency strategies, the home has incorporated current elements and technologies, which have given it a B-A energy rating. Insulation throughout the envelope, high-efficiency carpentry and glass, solar control elements, high-efficiency climate installations and solar thermal installation for DHW.
Project and site and construction management.
2021
Noelia Mateo y Antonio E. Belmonte
Building trade – Mohamed Bouda
PYL system and insulation – Ángel Marcos
Electricity and lighting – Vicente Arques
Interior/Exterior carpentry – Bimetal / El Capitán
Kitchen furniture – Marqués y Hernández
Gardening – Viveros Orihuela
Plumbing – Alfredo Villanueva
Piscinas Miguel
David Frutos
Digital Kit programme co-financed by the Next Generation(EU) funds of the Recovery and Resilience Facility.

